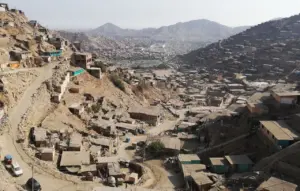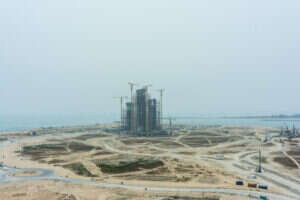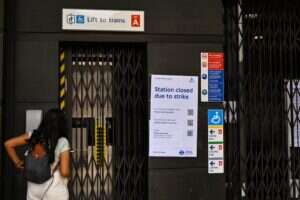Yesterday BBC Radio 4 broadcast “The Map that Made Manhattan”: a rather good half hour documentary about the New York Commissioners’ Plan of 1811. That document, which included an eight-feet long map of the island, was intended to bring an end to the haphazard development that had characterised the city’s first century and a half. All land north of Houston Street, it decreed, would be laid out on a geometrical grid system. Two hundred years later, that grid is still in operation.
The programme is currently available on the BBC’s iPlayer, and is well worth listening to (not least because it’s the most beautifully produced documentary about roads you will ever encounter). But just in case this service isn’t available in your area, here are some of the things we took away from it, or found out from the reading it inspired us to do:
- The original plan stated that the undeveloped section of Manhattan would be built around 12 wide avenues, running roughly north-south and parallel to the western shore of the island. In the south, where Manhattan bulges inconveniently east, away from 1st Avenue, the avenues would have letters instead of numbers. Although some stretches of the avenues are now known by names, rather than numbers, this system largely remains in use, and the chunk of the Lower East Side around Avenues A through D is known as Alphabet City.
- Crossing these at right-angles, the document continued, there would be 155 streets, dividing the island into blocks of approximately five acres each. The plan actually stops at Washington Heights, and the northernmost three-and-a-bit miles of the island was not included in the document. Neither, incidentally, were Central Park, Broadway or Lexington or Madison Avenues.
- The fact there are 13 times as many streets as avenues in the plan is only partly a reflection of the fact the island is longer than it is wide (the streets, after all, are much closer together than the avenues). It’s also because, in 1811, the main north-south highways were the Hudson and East rivers: the priority was providing speedy access to them.
- Roughly one street in 10 (14th, 23rd, 34th, etc) were designated as main east-west highways, with the plan stating that these should be 100 feet wide, rather than the 60 feet that characterised their peers. Even though they were chosen at a time when the city was miles away, and when they ran through open fields, they remain the key cross streets today.

Peretz Square: the zero point of the grid system. Image: Google Maps.
- The Commissioners’ Plan wasn’t universally popular at its conception. One of the men whose estates it proposed hacking to pieces described those who came up with the document as “men who would have cut down the seven hills of Rome”. Others damned it as a “grid of money making”.
- Actually, though, this was exactly the point: making it easier to develop, buy and sell property on the island was the entire point of the exercise. It worked, too: as the city authorities finished each street, and connected it to utility networks, the value of the surrounding land skyrocketed. It’s that soaring value of the land that first drove its owners to build upwards into the air.
- This grid also provided a structure for everything that happens beneath it: even today, the subway follows the streets above it far more closely than its equivalents in most cities. The programme also claims that William Barclay Parsons, the civil engineer behind the earliest subway lines, was inspired in his work by the notion of turning a skyscraper on its side and laying it under the street grid.
- It took the better part of a century to bring the entire plan to fruition. Turning an empty island into geometric perfection wasn’t just a matter of drawing a few lines, either: hills were levelled, rocky outcrops erased, and more than 50 different ecosystems destroyed.
- One of the last remnants of the old Manhattan was a 100-foot high tree, which stood alone on Fifth Avenue as late as 1916. Then it died. Which is a shame.
You can listen to the programme here. You should, it’s great.






