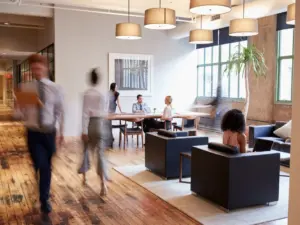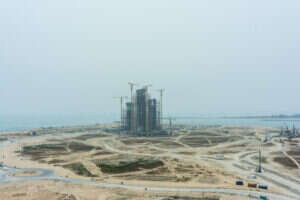There was a time when architects and construction companies were keen to engage psychologists. This was the 1970s, an era defined by the landmark book Psychology for Architects: it spawned the whole field of environmental psychology, dedicated to understanding how people interact with the buildings and spaces around them.
After a few years, however, designers lost interest – not just in the UK but across the world. We’ve now reached the point where it’s quite strange to find psychologists working alongside architects. They might still be engaged on aspects of a project, such as ergonomics, mobility or health and safety – but building designs are rarely fully psychology-proofed.
By the time people finally qualify as architects, they have studied so much about understanding end users that psychologists might seem more like a threat than a benefit. This means that the needs of end users are not properly taken into account – or in the case of public buildings, only in a post-occupancy evaluation, where the team responsible explains how the building fulfilled the brief. By this stage, major changes are impossible.
To see the results in practice, look no further than the announcement earlier this year that London is planning another 230 towers in its skyline with little consultation. It is strange to read about this ambition in spite of all the clear evidence from psychological studies about the behavioural consequences of cramming people together. It looks like a complete failure of common sense, a modern successor to past psychological building blunders like the Red Road flats in Glasgow; Butterburn and Bucklemaker in Dundee; and London’s Milton Court. All have either been demolished or are on the way down.
Glasgow’s Red Road flats, the last of which are coming down this year. Image: Paradasos, CC BY-SA.
The environment enigma
If we don’t like a particular environment we will not dwell in it voluntarily – be it a public space, a shopping centre or our home. But deciding what environment is OK or preferable is a difficult task. There are multiple reasons why one person will like one place while someone else will dislike it with a passion.
When it comes to understanding people’s preferences, we environmental psychologists broadly look at three categories: how people perceive design elements and other attributes like illumination, materials and furnishings; intrinsic factors such as how a person feels on a given day, or their previous experiences of similar environments; and the social things that happen in the space, such as using it for sport, or intimidating youths hanging around.
Urban environments are particularly challenging to design because they arouse different behaviour to other places. People are less likely to make eye contact, shake hands or even help each other, for instance. It was established long ago that housing designed to encourage casual encounters with neighbours makes people interact better with one another.
This was the lesson from the likes of the notorious Pruitt-Igoe public housing project built in St Louis, Missouri in 1954. Pruitt-Igoe’s 2,762-apartment development was praised by architectural experts at the time for providing no wasted space through semi-private areas.
Yet it soon attracted substantial crime and vandalism. Residents missed the opportunity for interaction, social order and perceived safety through knowing one another, and the whole 57-acre estate was demolished only 18 years later.
Previous mistales: St Louis’s Pruitt Igoe estate brought down. Image: Wikimedia.
Critical elements
The condition of a site is important to how people respond to it. One of the recurrent findings is that people tend to prefer environments that are clean, have a degree of ornamentation, are uncluttered, have an open view, good illumination and so forth. Good designs do not demand too much attention, and are easy to move through and understand – imagine the different experiences between a busy underground station at rush hour and a park in the full summer sun, for instance. Such environments tend to promote well being in a general overarching way.
Another critical success factor is participation, where the end users are involved in the design process. An example of good practice is a recent cooperative housing project in Berlin, where the community was involved as part of the mission to create a building that was socially just, economically suitable and environmentally responsible. All users were given the opportunity to customise their flat to their specification and character.
Housing coop under construction at Spreefeld, Berlin. Image: Wikimedia.
Some countries such as Germany, Switzerland and those in Scandinavia are more clued up about participation and community involvement than elsewhere. It doesn’t mean that all users are going to love the building – but it does mean they are more involved than in the UK, for instance, where your only chance to raise objections or offer an opinion is often at the stage of the public planning notice. This does nothing to prevent atrocities such as the Walkie Talkie in London, which according to critics imposed on the landscape without integrating properly, and melted car components due to poorly planned reflective properties of its materials. It has now also won an award for the worst building in the UK.
It is true that we see some interaction in the UK – for example the builder Stewart Milne’s new-build residential estate at Dunottar Park near Aberdeen lets buyers choose things like colour schemes and furnishings. But that’s the point at which it’s too late to influence other aspects of the work, so the participation is quite limited.
If we are going to build more compressed urban spaces to meet housing shortages in big cities like London, we need to think more in terms of spaces that restore elements of nature – these use up less of your attention and therefore help you to recharge rather than use more energy. This is why things like parks, landscape, water and a sense of wilderness are all important in urban spaces. In a similar vein, urban land consumption matters too. Better to build smaller apartments with large public community green spaces than use the same acreage to build large urban lofts with private green spaces, for instance.
Some of these elements do of course find their way into modern developments, but it is all too rare – particularly for poorer people. If 21st-century buildings are to be fit for purpose, psychologists need consulted much more often. Otherwise it will not be long before we are pulling down today’s new buildings in much the same way as we are pulling down many of our post-war developments now.
Carlos Galan-Diaz is an impact research fellow at the University of Aberdeen. Dörte Martens is a lecturer at the University of Potsdam.
This article was originally published on The Conversation. Read the original article.









