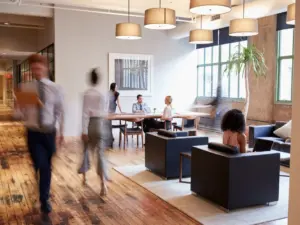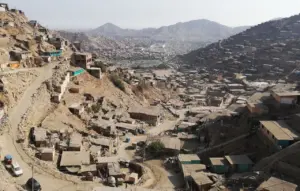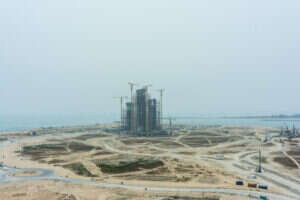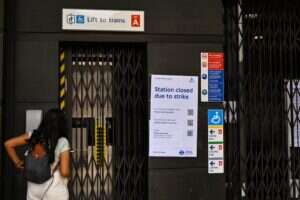When Czech architect Jan Kaplický arrived in London in the late 60s, it was far from the shiny, Starbucks-filled metropolis it is today. As Richard Rogers describes in an introduction to a new book on Kaplický’s work, it was “insular and parochial…grey and unsophisticated”. The ravages of the war were still visible in blank lots on city streets, and, most importantly, you couldn’t get a decent cup of coffee outside Soho.
It may have been precisely this grey and dismal atmosphere that drove Kaplický to create the dramatic, futuristic designs that would come to define his style. Jan Kaplický Drawings, a new collection of his sketches released by Circa Press this month, collects together drawings he created between the 1970s and 1990s. At the time he was working on real buildings in the UK, including Birmingham’s futuristic Selfridges building, shown below. He died in 2009.

Image: Brian Norman at Wikimedia Commons.
The book contains many designs that never came to fruition: buildings that were too fantastical, or simply before their time. These designs in particular highlight Kaplický’s skill not only as architect and artist, but as someone fascinated by the future of cities and their design.
Here are a few drawings from the book, which was published on 1 March. The designs are also on exhibition at the Architectural Association in London until 27 March.
Co-existence (1984)
This was a design for a high-rise community (on stilts, for some reason) which could contain cities’ booming populations.
.jpg)
House for Josef K (1997)
This space-age house design seems to have been drawn for his son, Josef.

House for a helicopter pilot (1979)

Blob (1985)
In 2007, Kaplický won a competition to design the Czech national library with “The Blob”, a similar design. However, the Czech government refused to fund the project, and as a result Kaplický lost the chance to design his first building in his native country .

Images courtesy of Circa Press.






